24 Inch Bathroom Vanity Plans
Difficulty
Beginner
| 
Build a small bath vanity with storage. These simple, step by step woodworking plans are designed for the beginner and can be built from a single sheet of plywood.
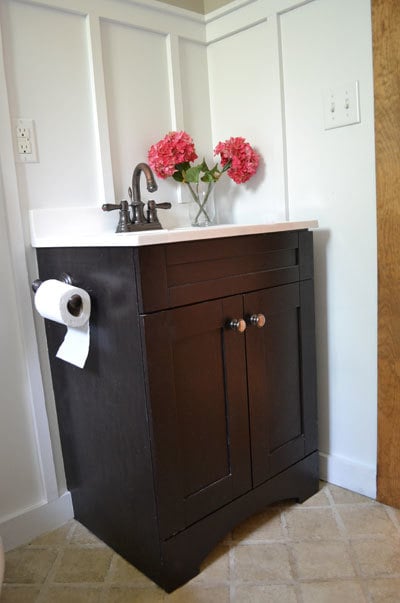
I'd be the first to tell you that I'm not alot of things. I'm not perfect. I'm not tough. And I'm not wasteful.
So despite the fact that my bathroom vanities remind me every single day that I used to not believe that I could make furniture, that I spent four times as much on a particle board vanity that doesn't take scratches well, I resist removing them because quite simply, it's wasteful.
Because truly, there's nothing wrong with this little vanity, and I've even added a step drawer.
And after requests, I took some measurements and did some inspecting, and am posting plans so you can build what I've dubbed the "Builder Grade Vanity" for your own home.
But you have an opportunity to make it better. You can use Formaldehyde Free Plywood to improve the air quality. You can use 3/4" plywood to support a granite top. And you can paint it any color you choose.
Some words to the wise - purchase your vanity top first, build to fit the top. Good luck building!
Dimensions
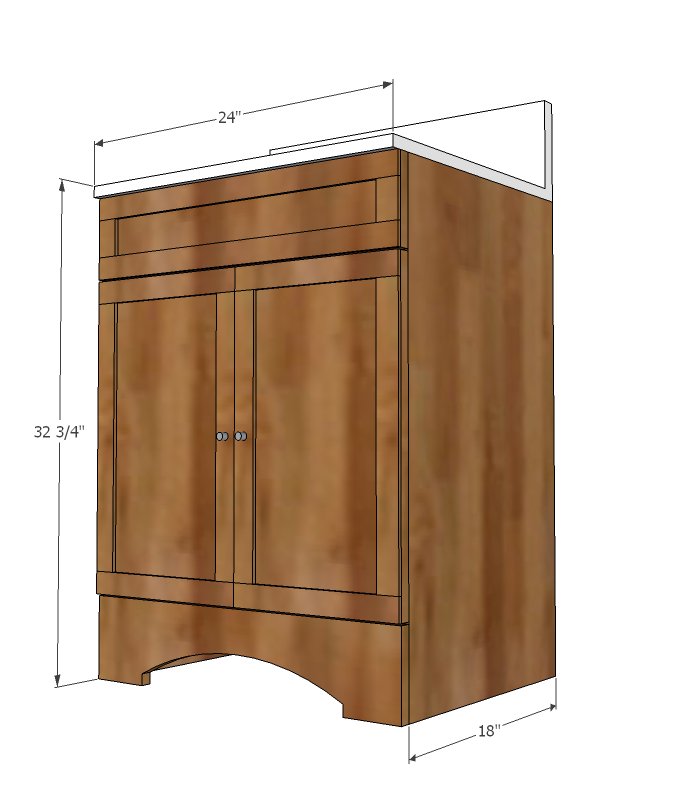
dimensions shown above
Preparation
Shopping List
- 1 Sheet of 3/4" Plywood
- 1 - 1x3 @ 8 feet long
- 1 - 1x6 @ 4 feet long (optional)
- 1 - 1x2 - 1/4" thick stock @ 8 feet long (optional decorative door trim)
- 1 - 25 foot long roll edge banding for stained finishes
- 3/4" finish nails or brad nails if you are applying decorative trim
- Either pocket hole screws or countersunk screws/finish nails
Common Materials
2 inch screws
1 1/4 inch finish nails
120 grit sandpaper
primer
wood conditioner
paint
paint brush
Cut List
- 1 - 3/4" Plywood @ 22 1/2" x 18"
- 2 - 3/4" Plywood @ 32" x 18"
- 2 - 3/4" Plywood @ 30 3/4" x 12"
- 2 - 1x6 OR 3/4" Plywood @ 24"
- 4 - 1x3 @ 24"
- Cut trim pieces to fit door faces
General Instructions
Please read through the entire plan and all comments before beginning this project. It is also advisable to review the Getting Started Section. Take all necessary precautions to build safely and smartly. Work on a clean level surface, free of imperfections or debris. Always use straight boards. Check for square after each step. Always predrill holes before attaching with screws. Use glue with finish nails for a stronger hold. Wipe excess glue off bare wood for stained projects, as dried glue will not take stain. Be safe, have fun, and ask for help if you need it. Good luck!
Instructions
Step 1
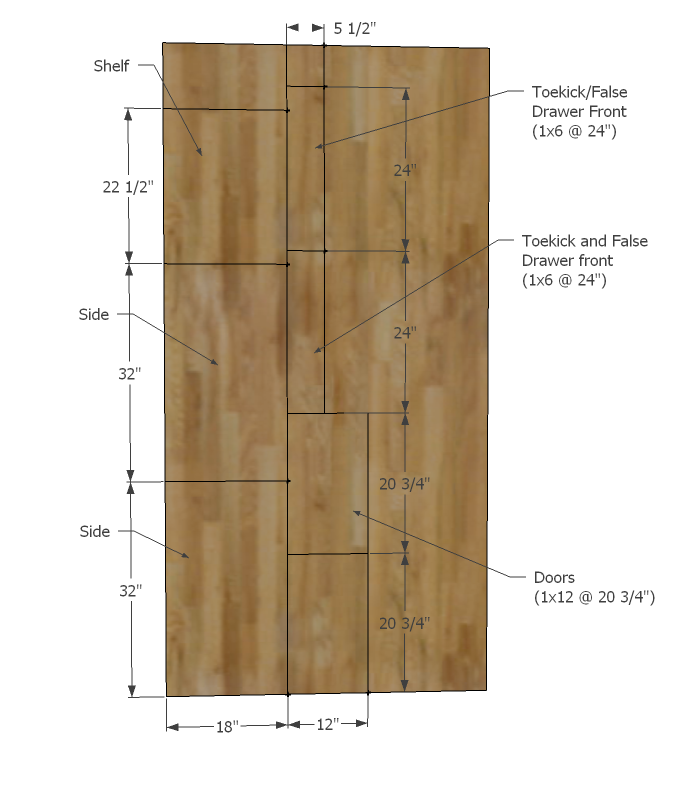
Cut plywood as shown above, with the grain, cutting long cuts first. So you would cut an 18" wide strip off of your plywood, and then from that 18" strip, cut the sides and shelf. You can ask the lumber store to make the cuts for you, and your plywood will be easier to transport and store.
Step 2
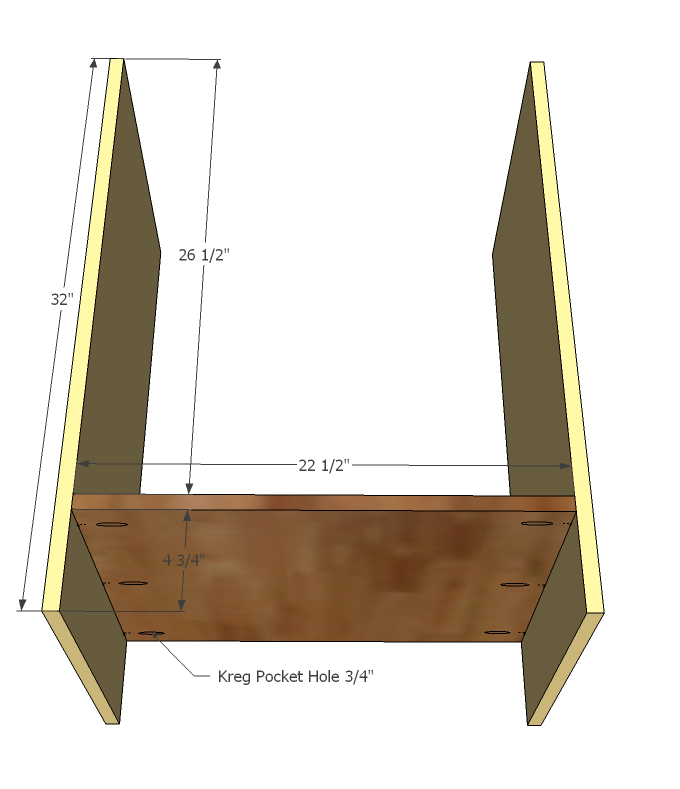
Place the bottom shelf as shown above between the sides, either using the Kreg Jig or countersunk screws or 2" finish nails and wood glue.
Step 3
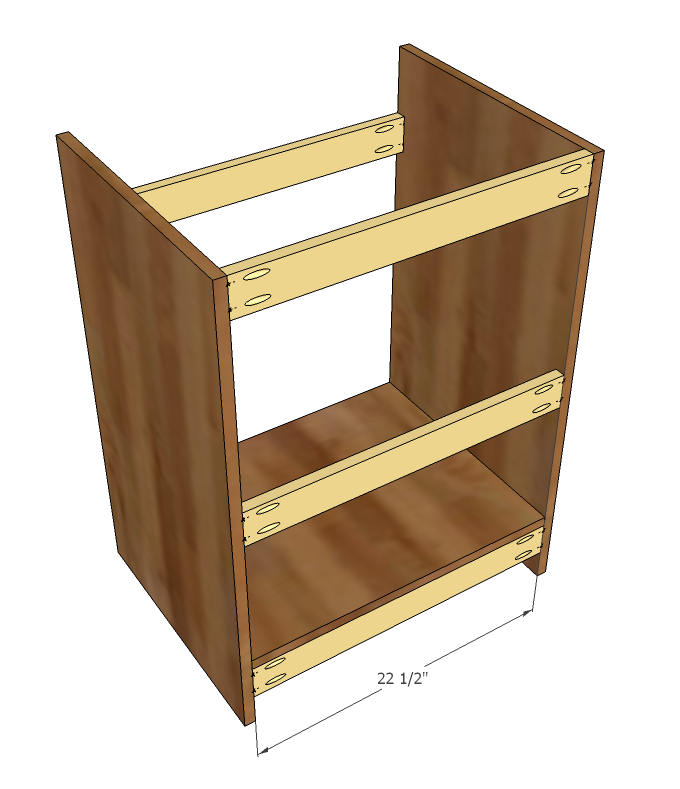
Attach the 1x3s as shown above. The front 1x3 needs to be placed with a 4" space above it. The back 1x3s need to be placed at the top, bottom of the bottom shelf, and centered.
Step 4
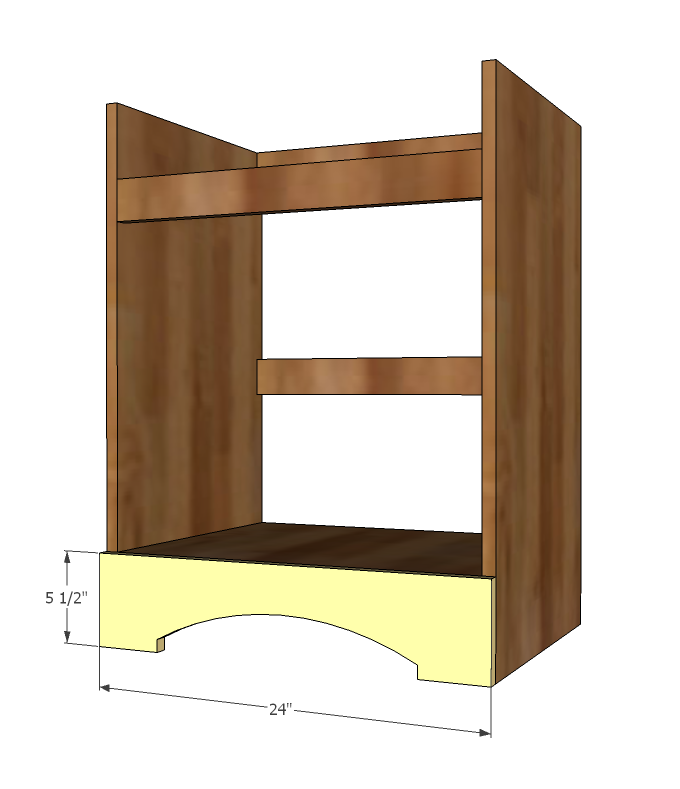
Now the toekick. Cut out and attach with 2" finish nails and wood glue.
Step 5

Step 6
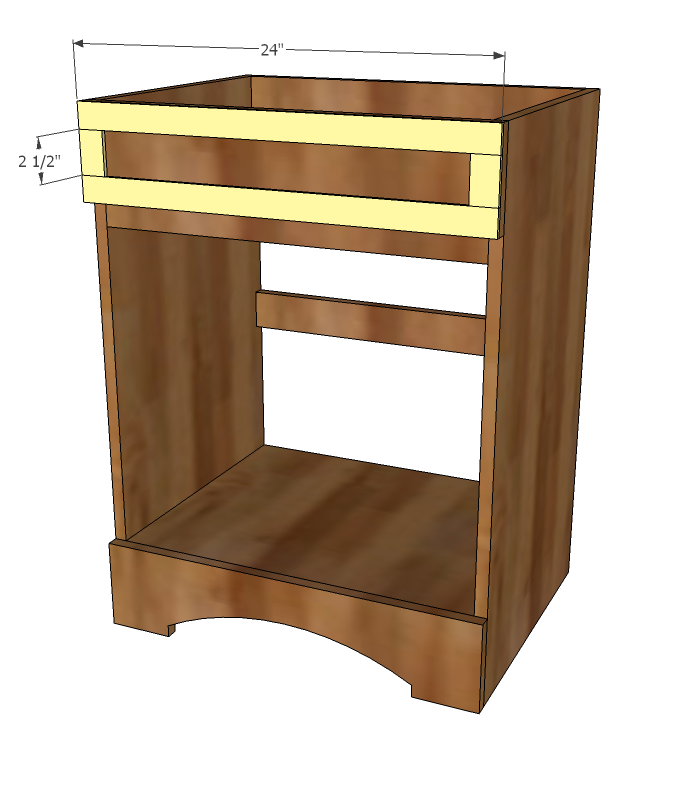
For the front apron, you can glue and attach the 1/4" trim pieces as shown above.
Step 7
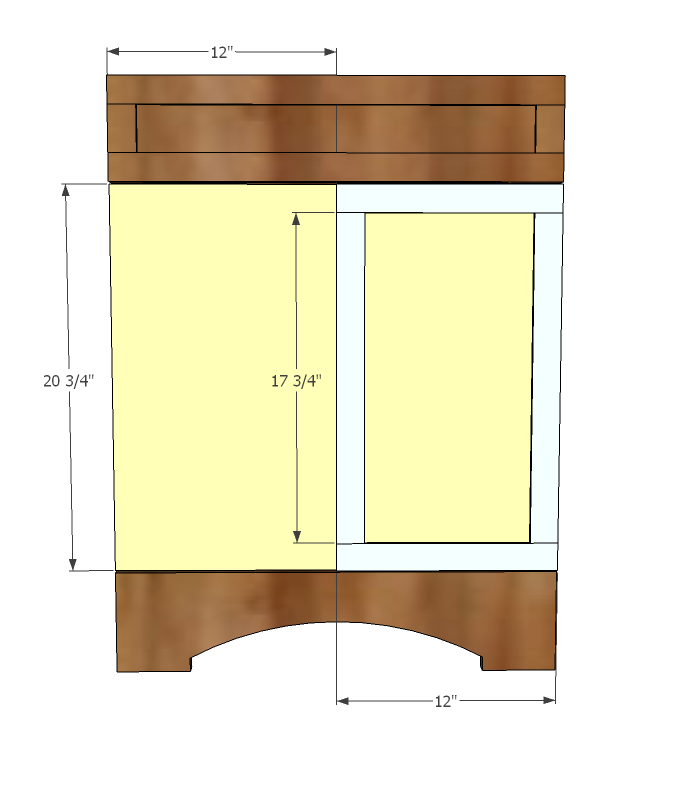
Preparation Instructions
Fill all holes with wood filler and let dry. Apply additional coats of wood filler as needed. When wood filler is completely dry, sand the project in the direction of the wood grain with 120 grit sandpaper. Vacuum sanded project to remove sanding residue. Remove all sanding residue on work surfaces as well. Wipe project clean with damp cloth.
It is always recommended to apply a test coat on a hidden area or scrap piece to ensure color evenness and adhesion. Use primer or wood conditioner as needed.
Source: https://www.ana-white.com/woodworking-projects/simple-24-bath-vanity
